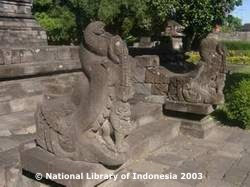A temple was typically built by a king or person who has authority over a specific area with various purposes such as a worshipping place, a religious teaching center, monastery, and administration center. The description of Kalasan temple is stated in the Kalasan inscription, written in the Javanese year of 700 (778 AD). The Kalasan inscription is written in Sanskrit language and pranagari letter. The inscription describes that spiritual counselors of the Syailendra dynasty had advised King Tejapurnapana Panangkarana to build a scared building to the worship of Dewi Tara and a monastery for Buddhist monks. According to Raja Balitung inscription (907 AD), Tejapurna Panangkarana refers to Rakai Panangkaran, the son of Sanjaya King from Hindu Mataram kingdom.
Rakai Panangkaran was the second king of Hindu Mataram kingdom. The kings from Sanjaya dynasty, a follower of Hinduism and worship Shiva, was ruled the northern region of Central Java in year between 750 and 850 AD. It is proofed by the characteristics of the temple around the district. The Syailendra dynasty, a follower of Buddhism’s sect, Mahayana and Tantryan was ruled southern district. The separation of the kingdom was influenced to the characteristics of the temple which built in each district. Both of dynasties finally were unified by the marriage of Rakai Pikatan Pikatan (838 - 851 AD) to Pramodawardhani, son of King Samarattungga from Syailendra dynasty.
To build a scared building to the worship of Dewi Tara and a monastery for Buddhist monk, Rakai Panangkaran who is Hinduism was granted Kalasan village to Buddhism. It is estimated that the building is the Kalasan temple because of the presence of place inside the temple where a statue of Dewi Tara used to be placed. The monastery for Buddhist monk is Sari temple, located not far from Kalasan temple. Base on the year when the Kalasan inscription was written, it is estimated that Kalasan temple was built in year 778 AD.
According to the archeologist, Kalasan temple has been restored three times. It is proofed by the presence of 4 angles at the base of the temple in slightly forward position. A written sign is mention that Van Romondt, a Dutch archeologist already restored Kalasan temple between in years 1927 to 1929. Today the followers of Buddhism from Tantrayana sect and Dewi Tara still use Kalasan temple for a worshiping place.
The construction of the temple is placed around 20 meters on the ground with total height around 34 m. The temple’s foundation is stand on a rectangle base, 45x45 m in dimension and formed of veranda on around the temple’s body. A staircase, which has decoration of a pair of dragon head and carved on the bottom, is situated in each side of the wall. A floor made of stones arrange in accordingly is lies at the front of the bottom of the staircase.
The temple’s structure is a rectangle pattern with 34x 45 m in dimension, and consists of one main chamber and some cells in slightly outward. The wall around the base is decorated with reliefs in the patterns of creeping plants and kumuda (kalpataru leaves rambling out of a jar).
Kalasan temple has 4 doors located on each side of the temple’s body, but only the east and west doors that have stairs, and only the east door that serves as an entrance to the main chamber inside the temple. Based on the main entrance position, the temple can be said to be facing the east. Niches can be found along the wall of the temple, although some of them no longer have statues inside. A decoration of Kala is found above every frame of the doors and niches. Niches to the left and right side of the door are adorned with reliefs of god in standing position with hand holding lotus flower. The upper side of the wall is embellished with comb reliefs in various motifs such as a flower bud, leaves, and creeping plants (kumuda).
The upper part of temple body is cube-shaped, symbolizing the top of Meru Mountain, and surrounded by 52 stupas with height around 4.60 m. Divider between the roof and the body of the temple is adorned with dwarf figures called Gana.
The roof is octagonal and consists of two layers. The first layer has niches containing Manusi Buddha statues, while niches on the second layer hold Dhayani Buddha statues. The top of the temple was originally a stupa, but reconstruction has not been successful because many of the original stones cannot be found.
The main chamber is a square and has an entrance door on the east side. The interior contains a layered-stone structure on which Dewi Tara statue used to be placed. It is estimated that the statue was made of bronze and about six meter high. An altar is attached to the west-side wall behind the stone structure.
Buddhist Statue South
Overhang of the Temple
SULUR Garnish
Makara Kalasan
Enter The Complex
Giant Face
Entrance
Offerings in the south
Stupa from inside
Stairs to the entrance
Intact from south
Intact from north
VRAJALEPA













No comments:
Post a Comment